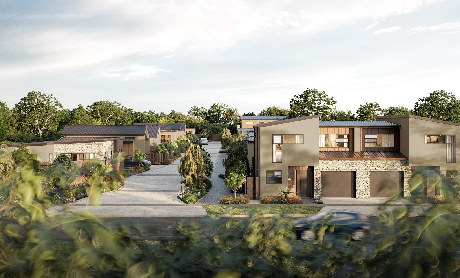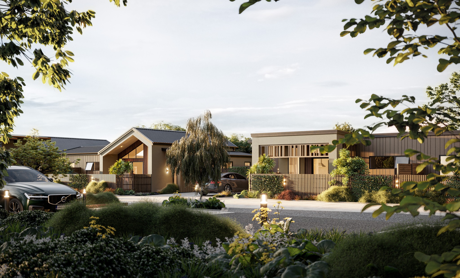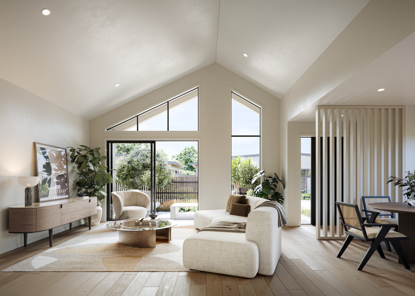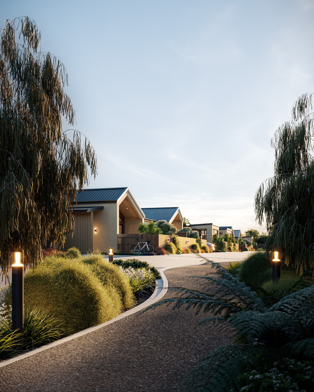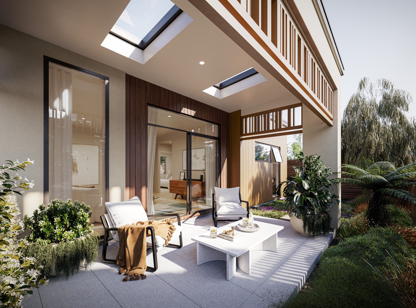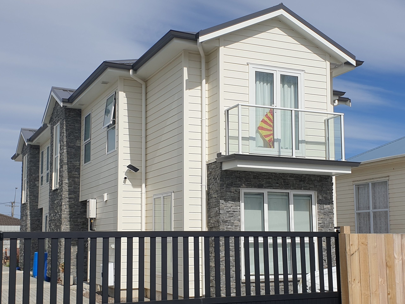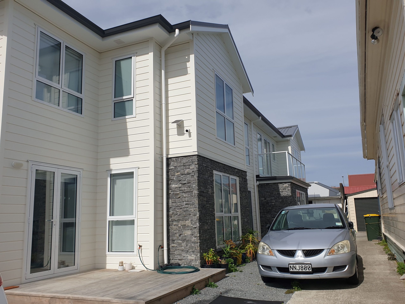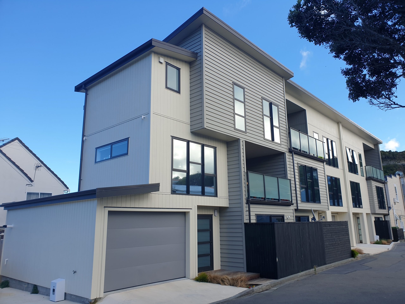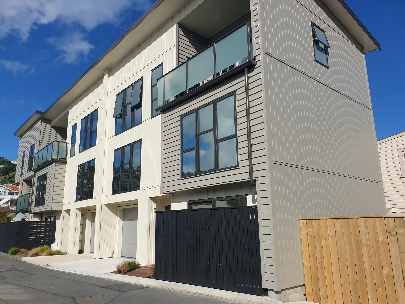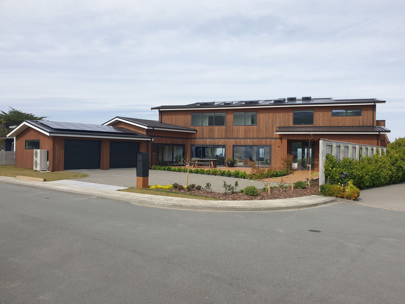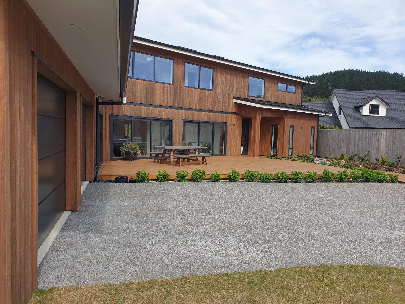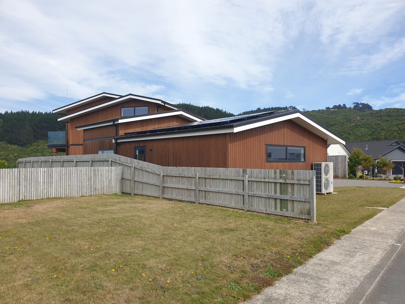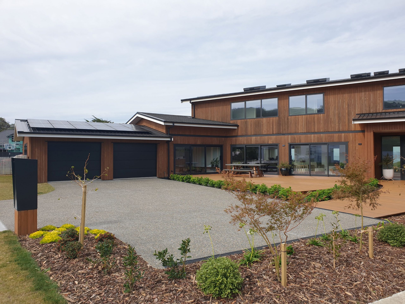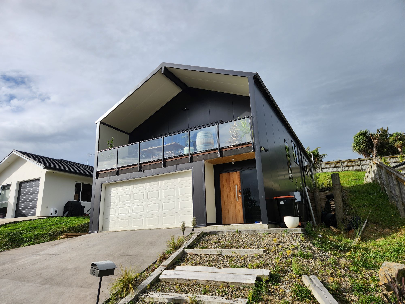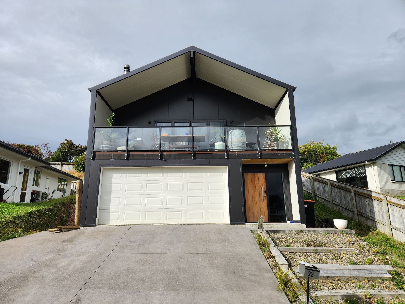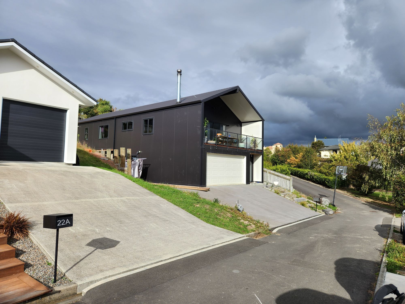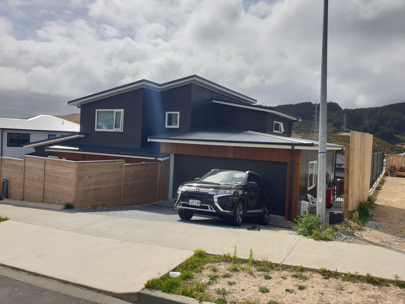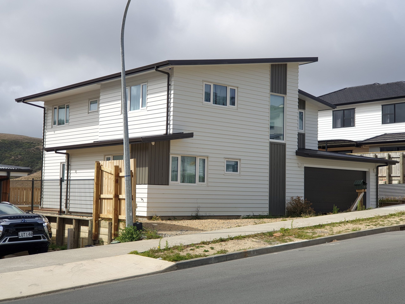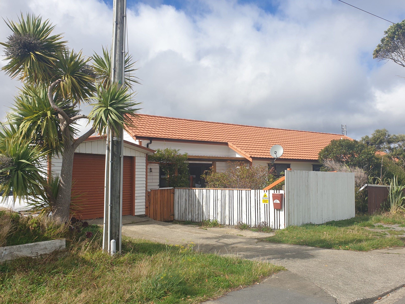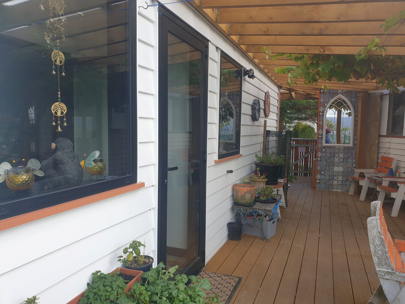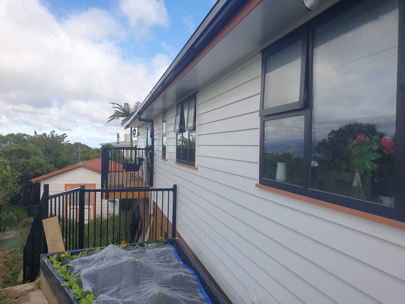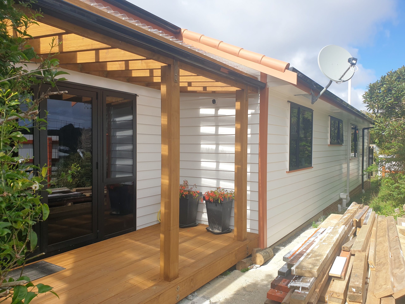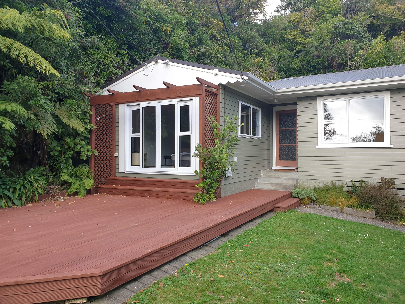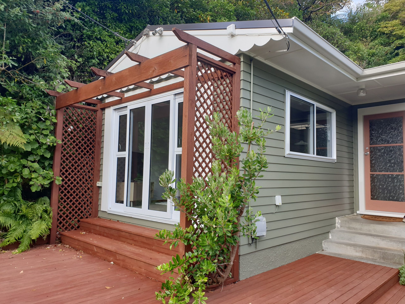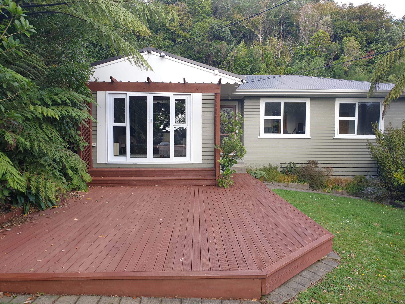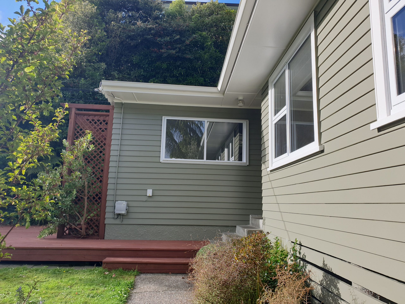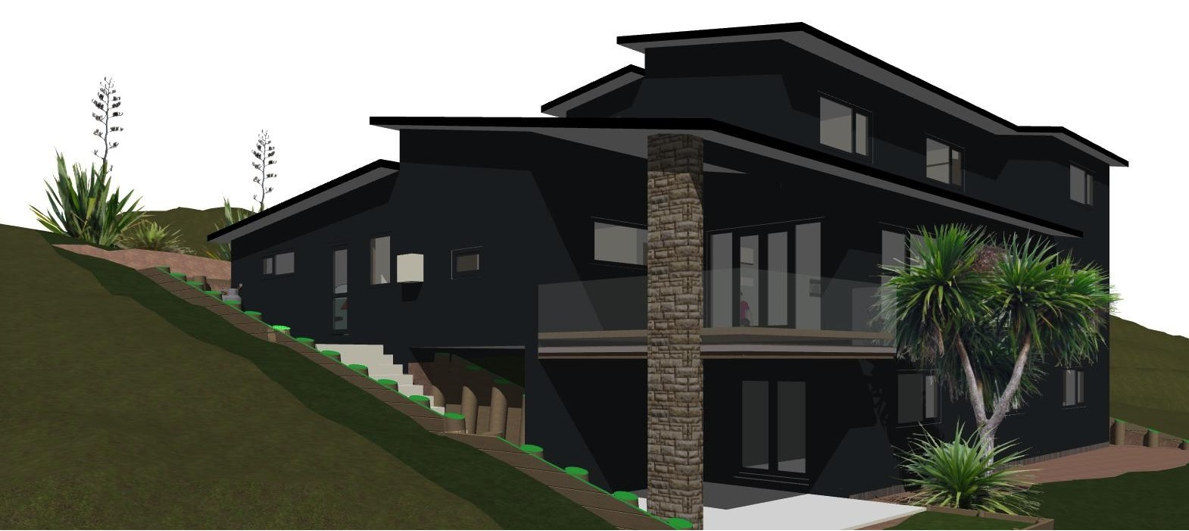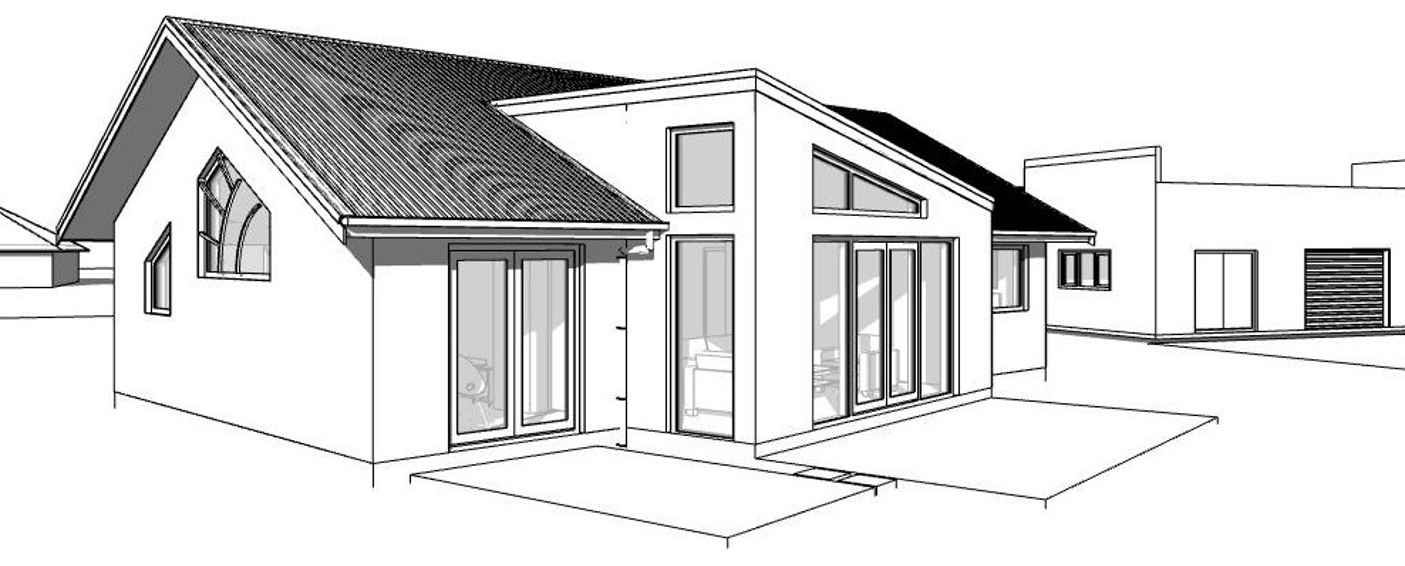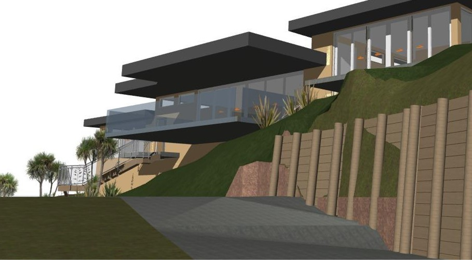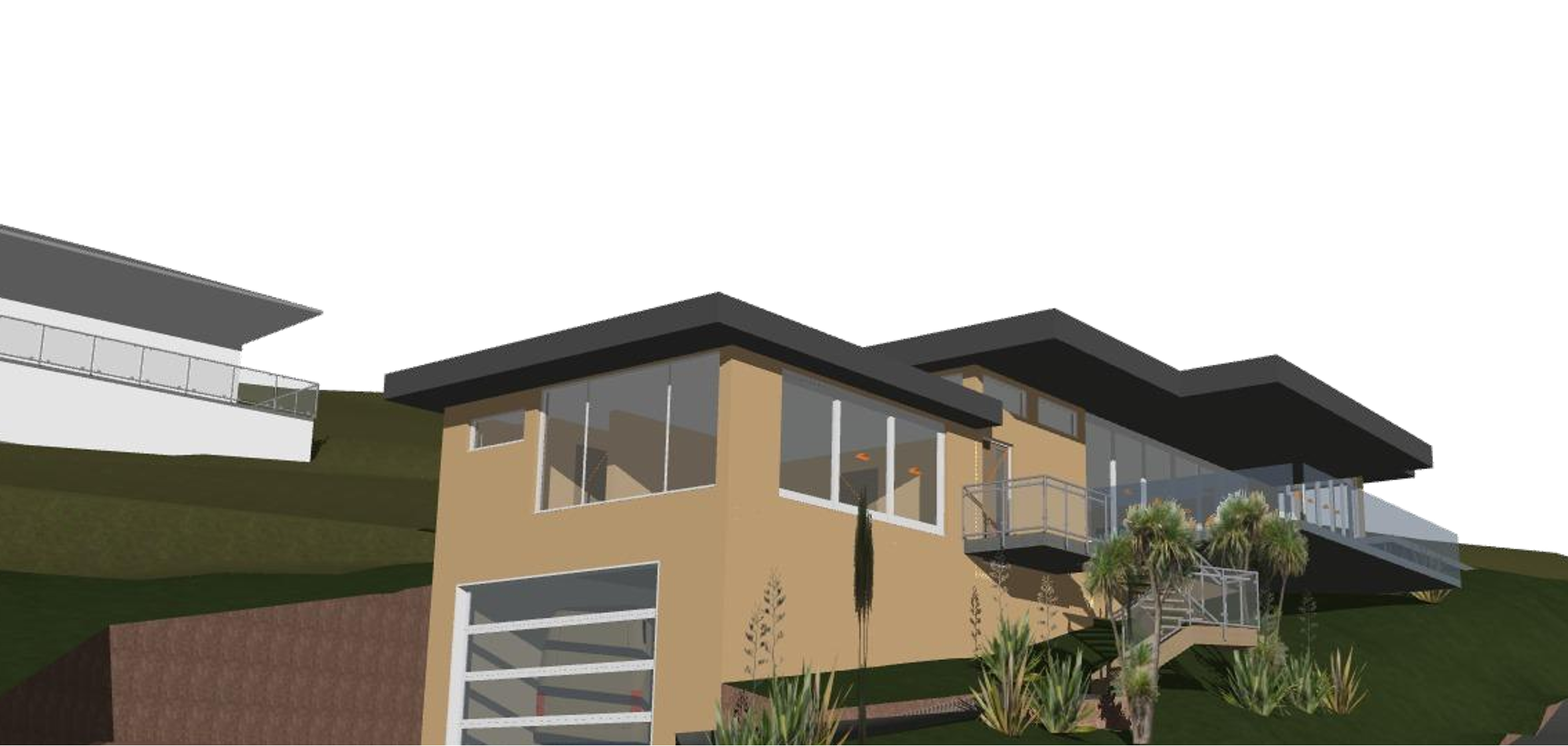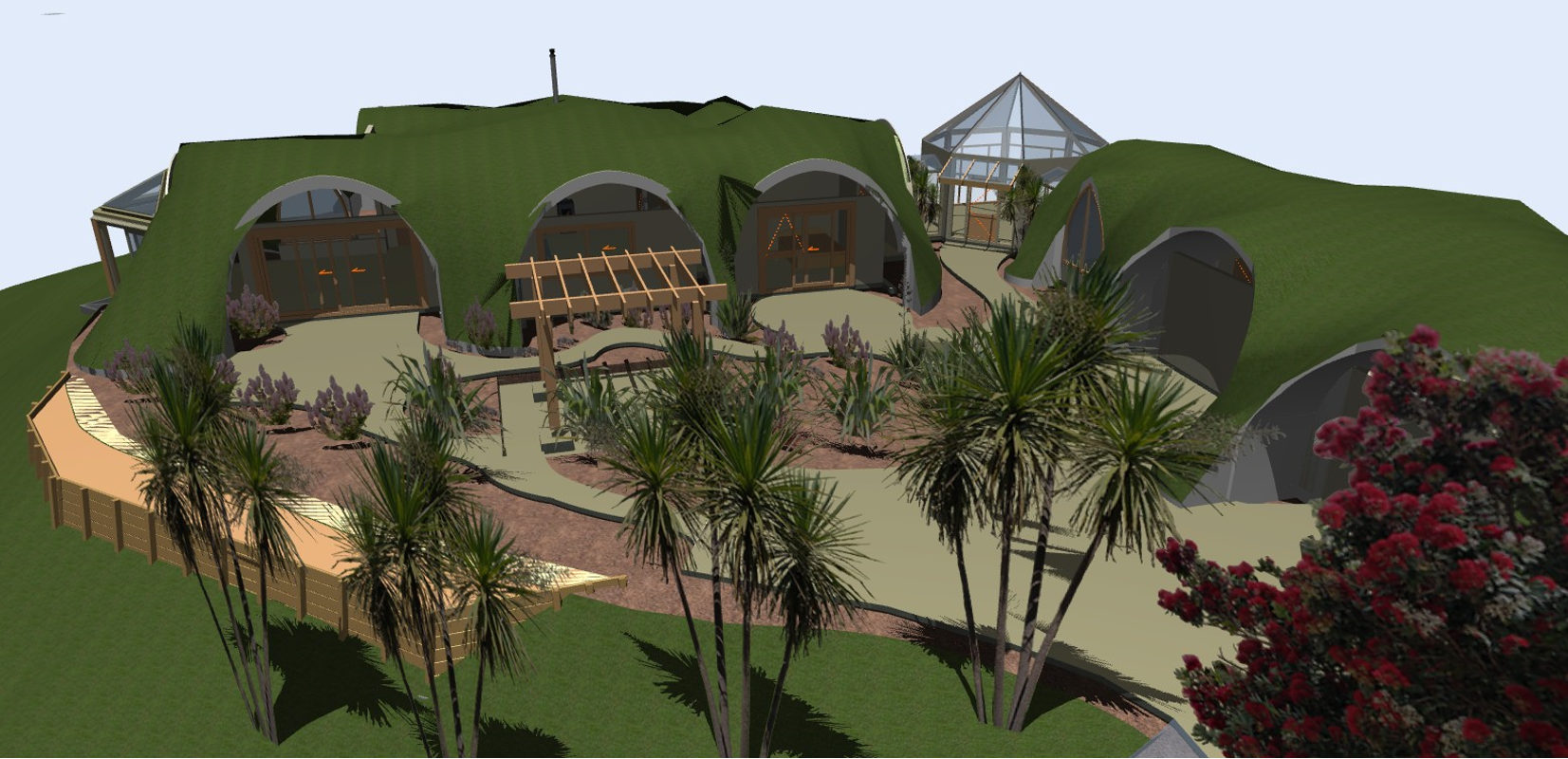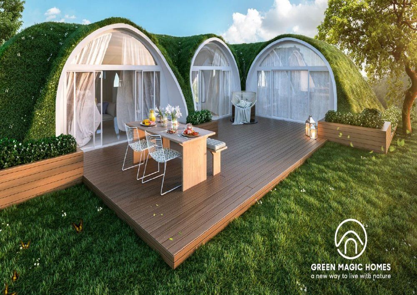Residential
At Seismic Solutions Limited, we pride ourselves on our “can-do” attitude and adaptability to projects of any size. Whether it’s a small alteration or a large-scale development, we’re here to deliver tailored engineering solutions that exceed expectations.
As the go-to engineers for new builds and alterations, we are a client-focused practice dedicated to achieving the best outcomes for our clients. Our in-house expertise spans a variety of materials and systems, enabling us to provide innovative and practical designs.
We collaborate seamlessly with contractors, architects, and consultants, understanding our role and responsibilities in every project. Nothing is too small or too large for us to handle—we take on only what we can deliver with excellence.
Our fast, reliable, and cost-effective services have earned us the loyalty of many repeat clients who value having engineers just a call away for clarification and input.
Our Expertise Includes:
- Alterations, additions, and reconfiguration of existing homes
- Pre-purchase assessments and engineering reports
- New house design using conventional timber-framed walls or bespoke systems like Izodom and structural insulated panels
- Design of decks, pergolas, and driveways
- Garages and carports
From minor adjustments to multi-unit developments, Seismic Solutions Limited is ready to tackle your project with professionalism and ingenuity. Your vision is our mission!
New Build – Multi Unit Developments
Address:
14-16 Ngarara Road Waikanae, Kapiti Coast
Architect : Design Network Architecture
Client : Palmer and Cook Developments
Lot specific ground confirmation with DCP testing as recommended by the GT report. Structural engineering design of retaining walls, water storage tanks, foundation system, lateral bracing, stairs, supplemental steel frames, and posts/ beams/lintels outside the scope of NZS 3604 for the new proposed 20 houses development.
- integrated approach to mitigate the effects of liquefaction by utilizing an enhanced reinforced concrete (RC) raft foundation supported on a gravel raft system
- Vertical and horizontal bracing for the building blocks
- Supplemental bracing steel frames
- SED beams, posts, and lintels
Address:
198-200 Knights Road, Lower Hutt
Architect : Moore Design
Client : Palmer and Cook Developments
We provided specialized engineering design for a three-story multi-unit development featuring foundations constructed with a gravel raft and stiffened raft system. Our design scope encompassed two residential blocks as well as the central steel walkways and stairway structures, delivering a cohesive and robust solution for the entire development.
SED bracing walls Stiffened concrete raft foundation Walkways connecting two building blocks - Vertical and horizontal bracing for the building blocks and the walkway structure
- Supplemental bracing steel frames
- SED beams, posts, and lintels
Address:
6 Heretaunga Street, Lower Hutt
Architect : Greenhaus Architects
Client : Yus Homes NZ Limited
We provided specialized engineering design for two-story high multi-unit development featuring SED concrete foundation systems.
SED bracing calculations Stiffened concrete raft foundation - Vertical and horizontal bracing for the building
- SED beams, posts, and lintels
Address: 145 The Parade, Wellington
Architect: Greenhaus Architects
Builder: Straight Up Building Ltd
Project Description:
Specific engineering design of a bespoke architecturally designed three storey high multiunit development using a mix of timber framed walls and steel frames.
Key design features included:
- Stiffened concrete foundation slab with perimeter retaining walls and driven piles
- Large openings and open plan living spaces
- Economy in design in communication with contractor and other trades
- Vertical and horizontal bracing
- Steel/ timber beams and posts
- Steel bracing frames
New Build – Bespoke Single Family Homes
Address: 11 Te Ahi Prera Place, Lower Hutt
Architect: Greenhaus Architects
Builder: RD Builders Limited
Large timbe r deck and supporting structure Concrete masonry retaining walls Stiffened concrete foundation slab Vertical and horizontal bracing with intricate detailing Supplemental steel frames, and beams
Address: 22 La Lena Grove, Palmerston North
Architect/ Builder: Thermwise Homes
Timber pole retaining walls Stiffened concrete foundation slab Part timber pile foundations - Vertical and horizontal bracing
- Supplemental steel frame, and beams
Address: 152 and 154 Amesbury Drive , Wellington
Architect: Greenhaus Architects
Builder: Eco Green Homes
Project Description:
Specific engineering design for two bespoke, architecturally designed two-story passive houses. One utilized structurally insulated panels (SIPs) for its construction, while the other employed passive detailing within a standard timber-framed design. Both houses featured SED insulated foundation systems, ensuring optimal thermal performance and energy efficiency.
Key design features included:
- Timber pole retaining walls
- Concrete masonry retaining walls
- Stiffened insulated concrete foundation slab
- Vertical and horizontal bracing using mixed bracing system
- Supplemental steel framing, and timber/ steel beams
Address:
21 Pokohiwi Road, Lower Hutt
Architect: Moore Design
Builder: Best Build
Project Description:
Specific engineering design of a unique architecturally designed house.
Key design features included:
- Timber pole retaining walls
- SED Timber pile foundations
- Vertical and horizontal bracing
- Timber/ steel beams and Posts
Address: 45 Croydon Street, Karori
Architect: INK Architecture
Builder: Hogg/Hamilton Renovations
Project Description:
Specific engineering design of a unique architecturally designed house using steel beams and posts with insulated foundation system.
Key design features included:
- Concrete masonry retaining walls
- Stiffened insulated concrete foundation slab
- Vertical and horizontal bracing using mixed wall system
- Supplemental steel framing, and timber/ steel beams
Address: 3 Whio Place, Waikanae
Architect: Greenhaus Architects
(Graphic Courtesy)
Builder: Eco Green Homes
Project Description:
Specific engineering design of a bespoke architecturally designed three storey house using structurally insulated panels and insulated foundation system.
Key design features included:
- Timber pole retaining walls
- Concrete masonry retaining walls
- Stiffened insulated concrete foundation slab
- Vertical and horizontal bracing using mixed wall system
- Supplemental steel framing, and timber/ steel beams
Address: 73 Waikawa Beach Road, Waikanae
Architect: Greenhaus Architects (Graphic Courtesy)
Builder: Izodom New Zealand
Project Description:
Specific engineering design of a single storey passive granny flat using insulated concrete filled stay in place forms (Izodom System) and insulated foundation system.
Key design features included:
- Izodom walls and lintels
- Stiffened insulated concrete foundation slab
- Vertical and horizontal bracing
- Timber beams and lintels
Address: 66 Oneroa Road, Russell
Architect: Greenhaus Architects (Graphic Courtesy)
Builder: TBC
Project Description:
Specific engineering design of a bespoke architecturally designed three storey high house on an extremely challenging site with large open plan spaces.
Key design features included:
- Timber pole retaining walls and concrete masonry retaining walls
- Large openings and open plane living spaces
- Unique construction using Hempcrete filled magnum board timber framed walls
- Vertical and horizontal bracing
- Timber beams and lintels
- Steel frames and beams with large cantilever deck roof
Address: 60 Pacific Heights Road, Orewa
Architect: Sang Architects (Graphic Courtesy)
Builder: Izodom New Zealand
Project Description:
Specific engineering design of a bespoke architecturally designed two storey high passive house on sloping site.
Key design features included:
- Timber pole retaining walls and concrete masonry retaining walls
- Large openings and open plane living spaces
- Unique construction using Izodom wall and foundation system
- Vertical and horizontal bracing
Address: 330 Horokiwi Road, Wellington
Architect: Greenhaus Architects
Builder: Green Magic Homes New Zealand
Project Description:
A unique show home architecturally designed by Greenhaus Architects to create ‘hill with eyes”. On ridge exposed to wind speeds beyond extremely high zone, and few hundred meters away from the Wellington fault line.
Key design features included:
- Finite element based computer modelling, order of magnitude checks and first engineering principle based calculations with experimental validation
- A system widely used internationally but checked for the first time in New Zealand to comply with New Zealand Building Code
- Vertical and horizontal bracing checks for fibre reinforced polymer modules and joints
- Solution to problems encountered due to earthquake loading
Alterations and Additions
Address: 72 Tiber Street, Wellington
Architect: Greenhaus Architects
Project Description:
Removal of walls to create open plan modern kitchen with slider doors opening onto a timber deck. Scope of our services included design and construction monitoring of secondary timber beams and the main steel portal frame to take loading from the floor above after removal of the wall, deck, pergola, and foundations.
Address: 31 McFarlane Street, Wellington
Architect: Studio Pacific Architecture
Builder: Overton Associates
Project Description:
Major renovation in this high-end residential property included major overhaul of interiors and our scope of services included to work out a solution to install a lift shaft in a very tight space with its own supporting structure and strengthening to existing floors and staircase stringers. Attention to detail and some clever thinking was the key in this project to achieve the desired result.
Address: 5 Pukatea Close, Raumati
Architect: DGI Architecture Limited
Project Description:
Addition of a garage to the existing house with workshop and high ceiling. Our work involved design of limited geotechnical investigations, structural system for lateral and gravity loading, foundation slab resting on driven piles, and a self-supporting cantilever concrete masonry fire rated boundary wall.
Address: 117 Barnard Street, Wadestown
Architect: DGI Architecture Limited
Project Description:
Our scope involved detailed structural design of foundation, bracing, and framing for proposed reconfiguration and addition to the existing house structure.

